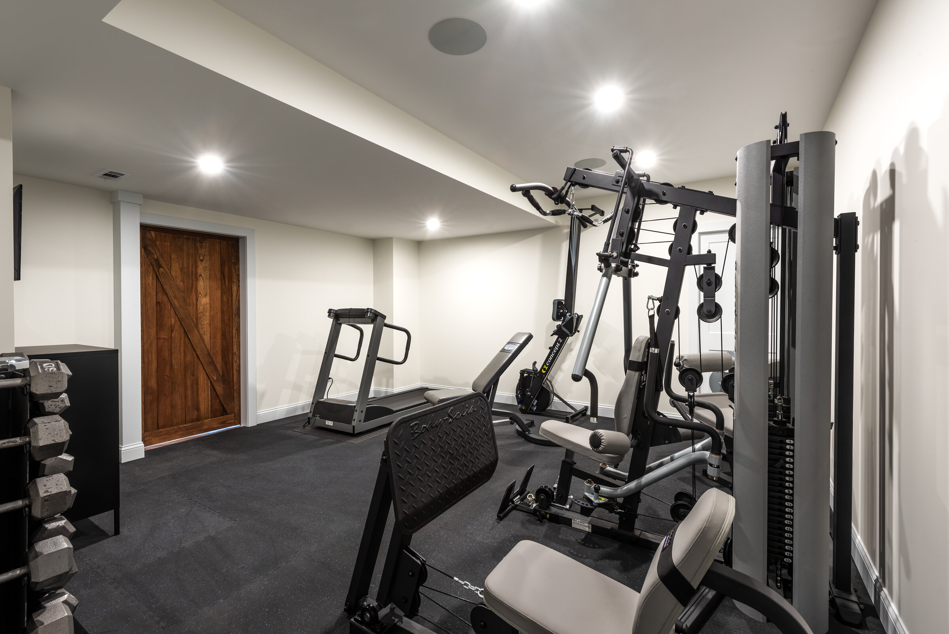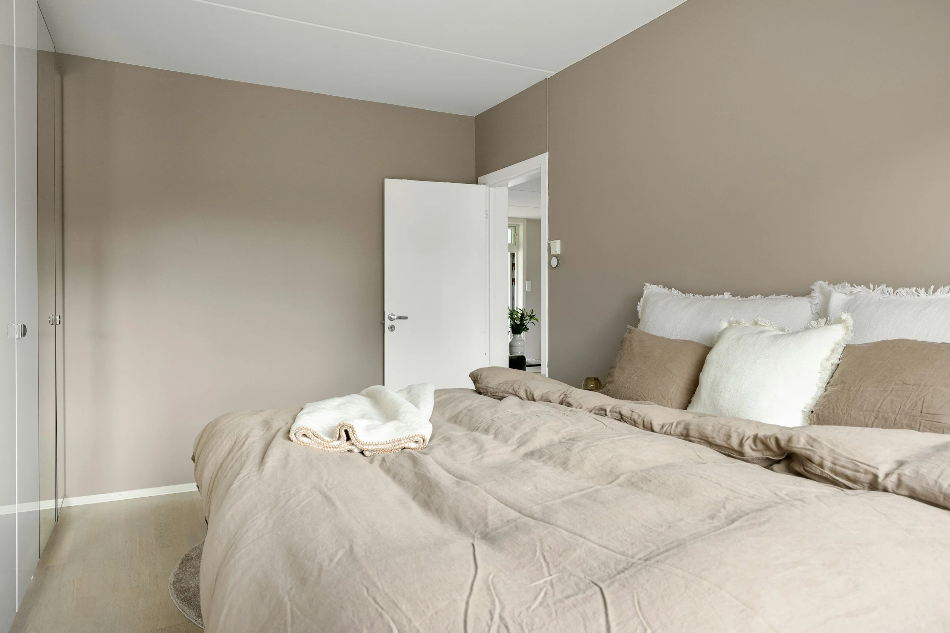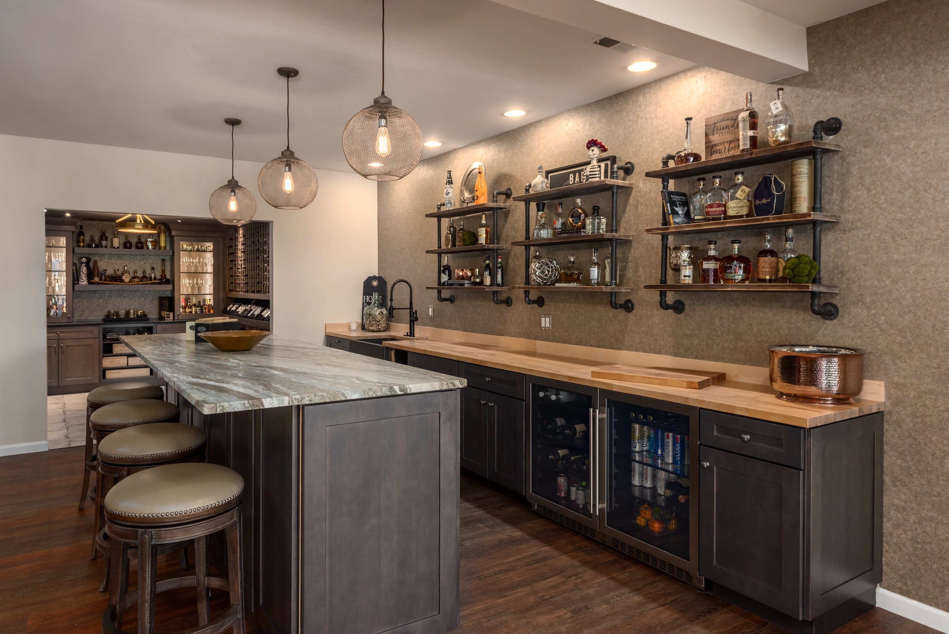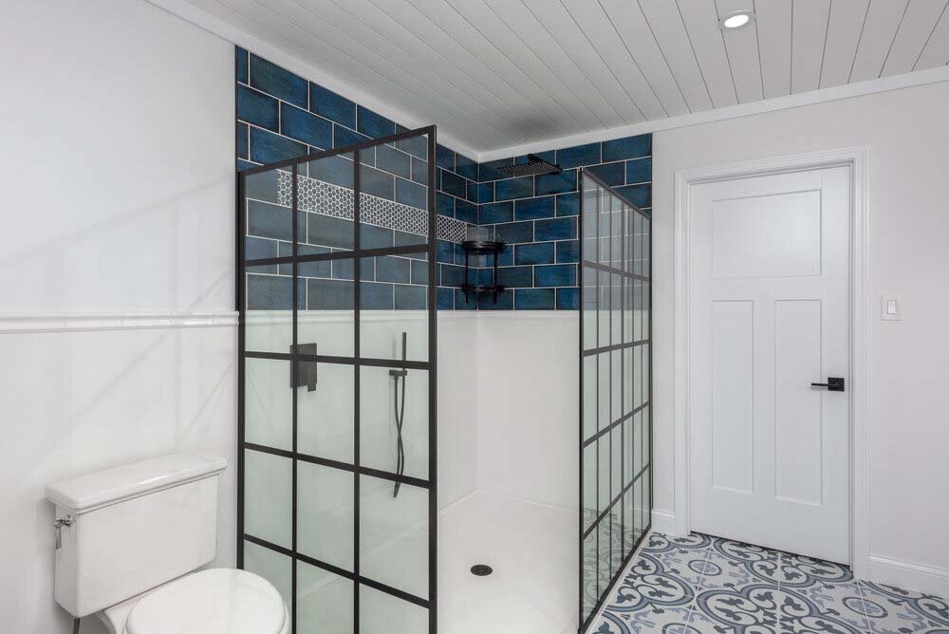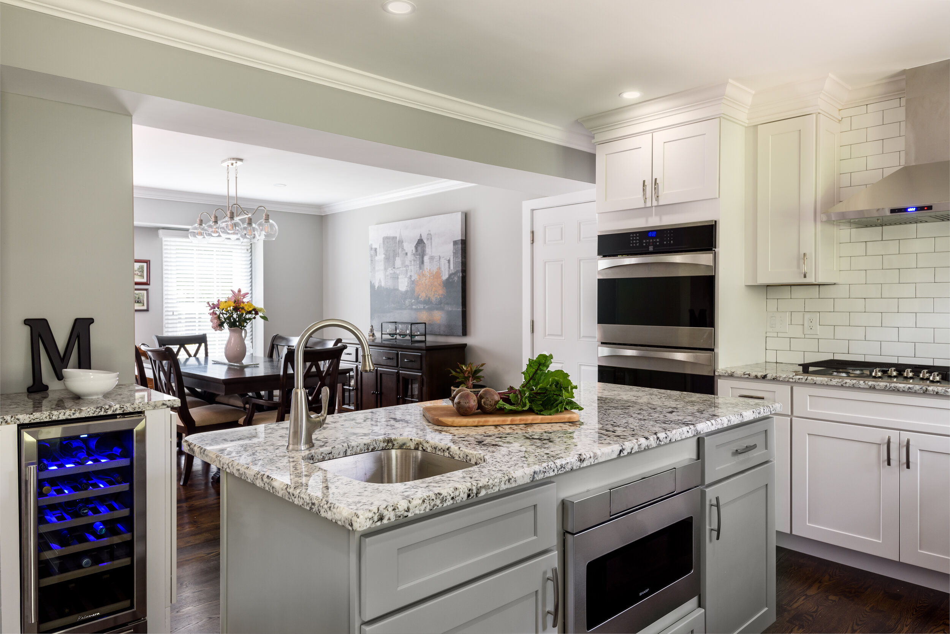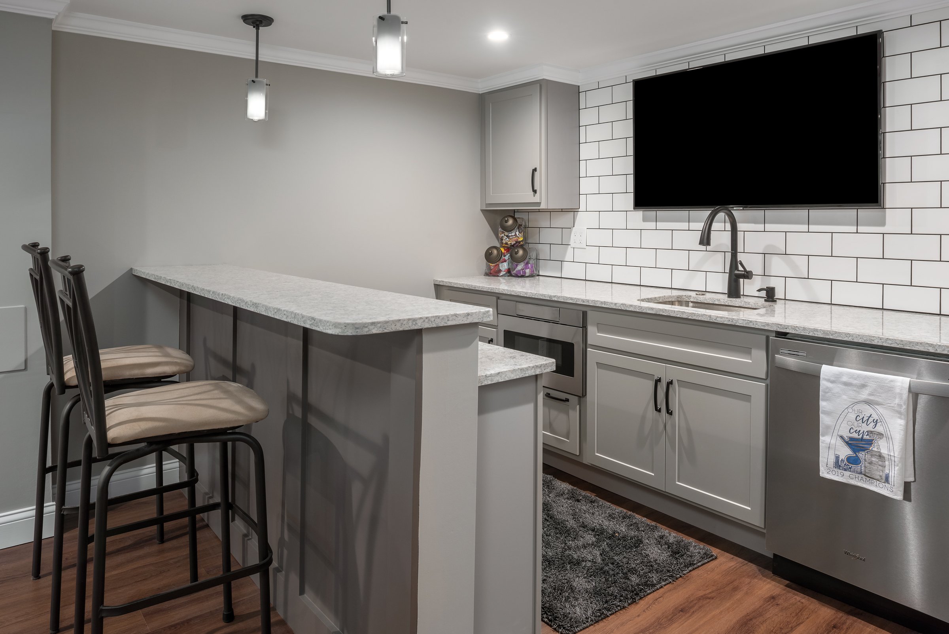A basement can be beautifully finished and still feel “off” if the ceiling is ignored. In St. Louis homes, the ceiling is often where the real complexity lives: trunk ducts that cut across the room, a steel beam that lands exactly where you want the bar, plumbing drops that weren’t planned for a finished space, and decades of changes layered overhead.
As a third-generation builder, I’ve learned this: a great basement ceiling isn’t just a surface—it’s a strategy. It’s how we protect headroom, create clean lines, control sound, and build access for future service without turning your basement into a patchwork of panels and compromises. Done well, the ceiling either disappears (quietly polished) or becomes a feature (architectural, intentional, and tailored to the home).
This guide walks through basement ceiling ideas for low ceilings and standard ceilings, plus the planning details most homeowners never see—but always feel in the final result.
Why Basement Ceilings Matter in St. Louis
What “low” vs. “standard” basement ceilings really mean in real homes
On paper, ceiling height sounds straightforward. In basements, it rarely is. You might have 8' foundation walls and still end up with “low” conditions once the floor system, ductwork, and lighting are factored in.
Low basement ceilings: spaces where the finished height is tight enough that every inch matters—especially at ducts, beams, and soffits. Many older St. Louis homes (South City brick homes, parts of University City, and some historic neighborhoods) fall into this category, where mechanicals were never routed with finishing in mind.
Standard basement ceilings: basements that can comfortably support a finished ceiling height while still allowing design details. Newer homes in areas like Chesterfield, Wildwood, and St. Peters often have more forgiving structure and mechanical layouts—though “standard” can still get complicated quickly once you add a bathroom, bar, or home theater.
The key isn’t chasing a number. The key is mapping the entire ceiling plane so the finished space feels consistent, intentional, and comfortable.
The hidden ceiling obstacles: ductwork, beams, plumbing, and code requirements
A basement ceiling has four common “bosses,” and you don’t get to vote them off the island:
Structure – floor joists, steel beams, bearing walls, posts
Mechanical – HVAC trunk lines, supplies/returns, flues, radon piping
Plumbing – drain lines with slope (these are notorious headroom thieves)
Electrical – junction boxes, recessed lighting limitations, future access
Then there’s code and best practice: proper clearances around mechanicals, fire blocking where required, and safe, serviceable routing. In St. Louis basements, we also pay close attention to moisture history and insulation strategy, because what happens above the ceiling can influence comfort and even odor control.
The design goal: keep height, add beauty, and protect access where it matters
Homeowners often feel forced into a false choice: “Pretty ceiling” or “accessible ceiling.” The best basement remodels don’t accept that trade-off.
A well-designed basement ceiling should:
Preserve headroom where you walk and gather
Create clean, consistent planes (even when the framing above is chaotic)
Integrate lighting that makes the basement feel bright and natural
Include access to valves, junctions, and key mechanical points—strategically and discreetly
Match the architecture of your home (not fight it)
Now that we’ve set the foundation, let’s talk about the process that makes the best ceiling options possible.
Start With a Plan: Measure, Map, and Design Around What You Can’t Move
Step 1: Take accurate height measurements and mark “pinch points”
Before we talk style—drywall, drop ceiling, beams—we start with a tape measure and a laser. We measure:
Bottom of joists (the highest possible plane)
Bottom of beams (often the true limiting factor)
Bottom of ducts and plumbing drops (the real pinch points)
Any areas where a future bathroom or wet bar will add bulk overhead
This tells us where we can keep a clean flat ceiling, and where we need to design soffits or transitions that look deliberate.
Step 2: Identify mechanicals and structural elements (what’s movable, what’s not)
Some items can be rerouted to gain height—others shouldn’t be touched without careful engineering and trade coordination.
Often movable (with planning): certain duct branches, some electrical, portions of plumbing supply
Rarely movable without major cost: steel beams, main HVAC trunks, gravity drain lines with slope
In many St. Louis basements, a smart reroute early can save inches everywhere else. That’s why ceiling planning isn’t a last step—it’s a design driver.
Step 3: Choose your ceiling strategy: conceal, celebrate, or “hybrid”
Most basements land in one of three strategies:
Conceal: drywall with thoughtful soffits and flush lighting for a seamless, upscale finish
Celebrate: painted open ceiling or architectural wood slats that turn “exposed” into a design choice
Hybrid: flat drywall where it counts + drops/soffits where you need access or must hide mechanicals
If you’re building a basement bar, theater, or game room, a hybrid approach is often the sweet spot: clean and refined, but serviceable.
Best Basement Ceiling Ideas for Low Ceilings
When a basement ceiling is low, the goal is simple: stop fighting the height and start designing with precision. Low ceilings can still feel open if the planes are clean, the lighting is right, and transitions are controlled.
Drywall ceiling with smart soffits (the cleanest look)
For many homeowners, a drywall basement ceiling is the gold standard—smooth, quiet, and finished like the rest of the home. The mistake is trying to keep it flat at all costs. That’s how you end up with awkward bumps or random boxed-outs.
What we do instead:
Keep a primary flat plane as high as possible
Build continuous soffits that align with room geometry (often along the perimeter or over walk paths)
Use soffits to intentionally house ducts, plumbing, and wiring
Add clean trim reveals or subtle step-downs so the ceiling feels designed, not patched
This approach is especially effective in older St. Louis homes where mechanicals run wherever they could—not where they should.
Shallow drop ceiling systems (access + modern style)
A traditional grid ceiling earned a bad reputation because it was often installed as an afterthought. Today, there are low-profile basement drop ceiling options that look crisp and contemporary—with the big benefit of access.
A shallow system can be the right call when:
You want future access to plumbing/electrical without drywall repairs
You’re finishing a basement with a lot of overhead complexity (multiple zones, wet bar, bathroom)
You need sound control and want the ability to modify later
The craftsmanship here is in layout: centered grids, aligned edges, tight perimeter details, and clean lighting integration so it reads intentional.
Painted open ceiling (intentional, not “unfinished”)
An open ceiling basement can be a strong design choice for low heights—because you’re not sacrificing inches to drywall and framing. But it only works when it’s executed like a finish, not left like a utility room.
To make it look high-end:
Paint everything one consistent color (often matte black, charcoal, or soft white)
Clean up wiring runs and keep lines disciplined
Add targeted lighting (wall washes, track, or directional fixtures)
Use acoustic treatments where needed so the space doesn’t echo
In a modern or industrial-style basement—especially with a bar or game area—this can feel bold and upscale when done with restraint.
Linear plank ceilings (thin profile, warm finish)
If you want warmth but can’t afford thickness, plank ceilings are a beautiful solution. The best systems are low-profile and can be installed to minimize height loss.
They’re especially strong for:
Basement family rooms where you want the space to feel inviting
Basement bars where wood tones add richness
Transitional designs in neighborhoods like Kirkwood or Webster Groves, where you want “updated” but not ultra-modern
The key is detail: consistent reveals, straight runs, and precise lighting placement so the ceiling looks tailored.
Surface-mounted lighting that doesn’t hang down
Low ceilings and hanging fixtures rarely mix. Instead, we design lighting that stays tight to the plane:
Slim LED wafers where appropriate
Surface-mounted fixtures with shallow profiles
Wall sconces to add layered light without vertical clutter
Carefully placed recessed options only where clearances allow
Lighting can make a low ceiling feel higher by reducing shadows and visually “lifting” the plane.
Basement Ceiling Ideas for Standard Ceilings
If your basement has more breathing room, the ceiling becomes an opportunity. This is where we can add craftsmanship that elevates the entire remodel—and makes the space feel like it was always meant to be finished.
Coffered ceilings (structured, high-end, timeless)
A coffered basement ceiling adds depth and rhythm. It’s a statement, but a refined one—especially when scaled correctly to the room.
What matters in execution:
Proportions that fit the space (coffers that are too small feel busy)
Clean intersections and consistent spacing
A lighting plan that complements the grid (not fights it)
Coffered ceilings are excellent for basement living rooms and home theaters where you want a finished, luxury feel.
Tray ceilings (simple depth that changes the whole room)
A tray ceiling is one of the most cost-effective ways to add architecture. It creates visual height without a complicated build.
We often use trays:
Over seating zones to define the “living room” portion of a basement
In primary basement suites or guest areas
In larger open basements to break up long ceiling runs
The craftsmanship lives in the crisp lines and perfect transitions—this isn’t the place for wavy corners or uneven reveals.
Box beams and faux beams (big presence, controlled cost)
Box beams can introduce structure and warmth without the weight or complexity of true beams. Done right, they look authentic and can also help us:
Hide small mechanical runs
Create zones in an open basement
Align the ceiling design with existing main-floor architecture
The key is realism: proper sizing, consistent alignment, and finish quality that feels like millwork—not a shortcut.
Wood slat ceilings and mixed materials (modern, tailored)
For homeowners who want something distinctive, slat ceilings or mixed-material ceilings can be stunning—especially above a bar, lounge, or feature wall.
We pay attention to:
Straightness (slats show every flaw)
Lighting integration (hidden LEDs can look incredible here)
Color balance with floors and cabinetry so the ceiling feels intentional
Layered lighting plans for basements (no dark corners)
Basements need more than a row of downlights. We build lighting like we build the space—layered and purposeful:
Ambient lighting for overall brightness
Task lighting for bars, games, and desks
Accent lighting to highlight texture (stone, wood, built-ins)
A standard-height ceiling gives us the flexibility to create a lighting plan that makes the basement feel like the best room in the house.
Insulation, Soundproofing, and Moisture Details Above the Ceiling
Sound control between floors (what actually works)
If you’re building a media room or just want a quiet home, the ceiling assembly matters. Effective strategies often include:
Insulation in joist bays for absorption
Decoupling techniques where appropriate (to reduce vibration transfer)
Sealing gaps and penetrations (sound leaks like water—through every opening)
We tailor this based on how the basement will be used. A home theater needs different priorities than a playroom.
Insulation and vapor strategy for St. Louis basements
St. Louis basements see humid summers and cold snaps. Comfort is built into the details:
Managing air movement and condensation risk
Choosing insulation that fits the assembly and usage
Avoiding “trapped moisture” conditions that can create odor issues over time
Fire blocking, clearances, and why experienced planning matters
Basements tie together structure and mechanical systems tightly. Proper clearances and fire safety details aren’t the glamorous part of remodeling—but they’re part of building with pride. A ceiling plan that ignores these details often turns into rework later.
What Basement Ceiling Choices Cost (and What Drives Price)
Material + labor realities: what you’re paying for
Ceilings are labor-driven. The cost difference between ceiling options often comes down to:
Complexity of framing and soffit work
Amount of finishing (tape, mud, sanding, paint)
Lighting integration and electrical planning
Access solutions and detail trim
A ceiling that looks “simple” usually isn’t—because simplicity demands precision.
Value vs. access: choosing what fits your home and how you live
If you expect future changes—adding a bathroom later, reworking HVAC, upgrading tech—access-friendly solutions may save money and frustration long-term. If you want the most seamless finish and your mechanical plan is stable, drywall with smart access points can be the perfect balance.
Common mistakes that cause rework and delays
Picking a ceiling style before mapping mechanicals
Treating soffits as random boxes instead of planned architecture
Under-lighting the space (which makes ceilings feel lower)
Forgetting service access until after drywall is up
The right basement ceiling doesn’t draw attention because it’s “there.” It draws attention because the room feels finished, comfortable, and effortless. Whether you’re dealing with a low basement ceiling in an older St. Louis home or you have the height to add coffered or tray details, the best results come from the same place: a plan that respects structure, mechanical realities, and design proportion—executed with craftsmanship.



