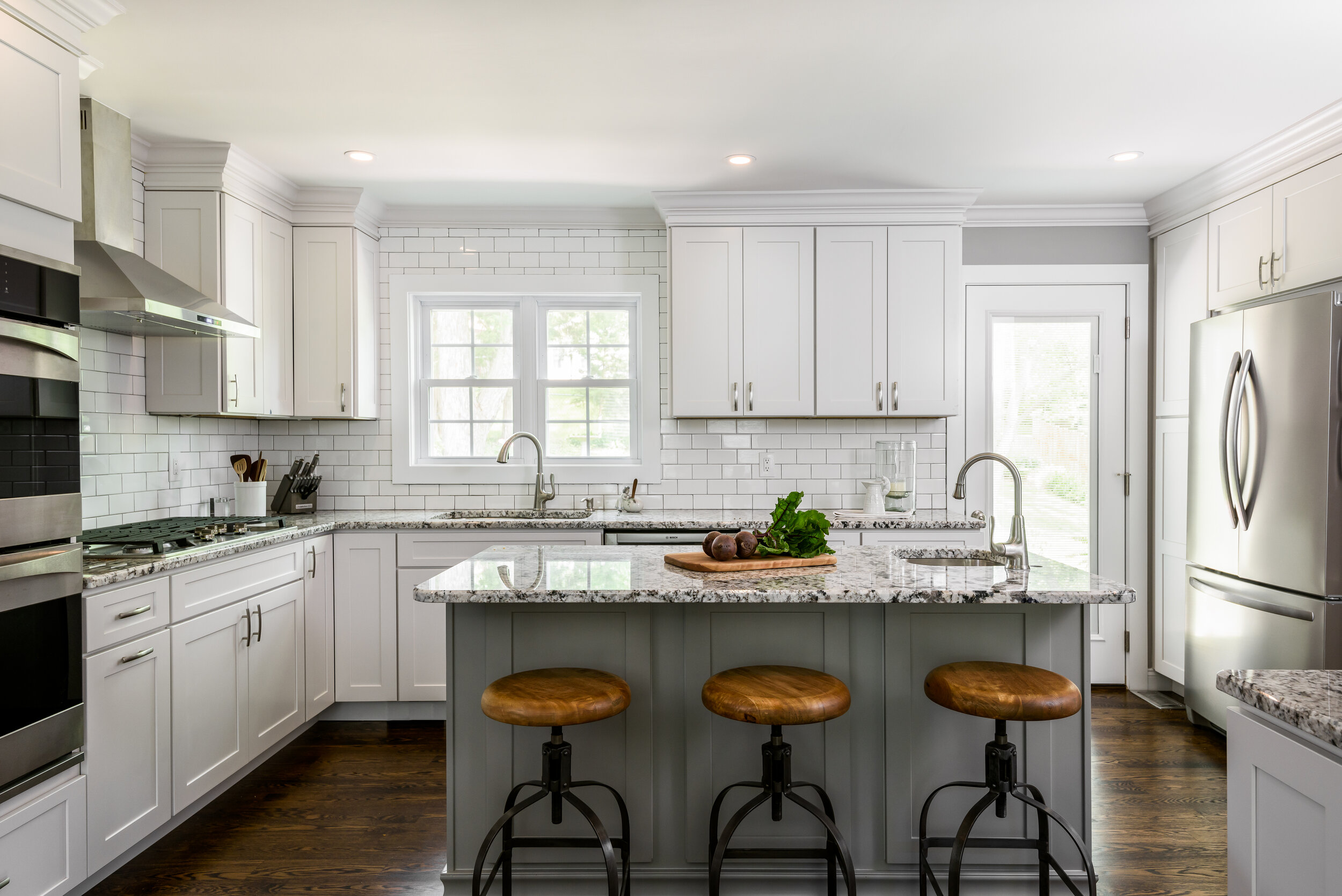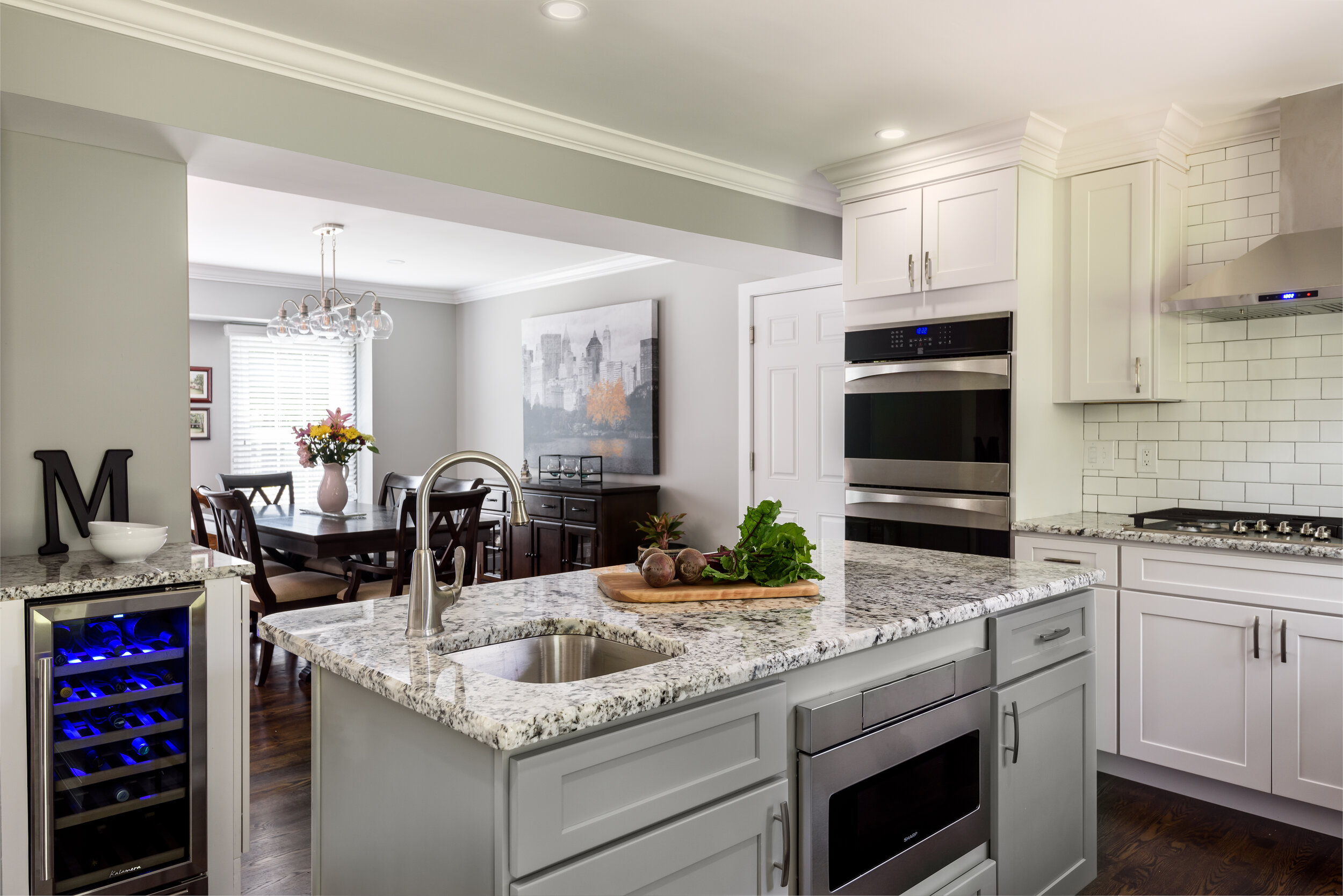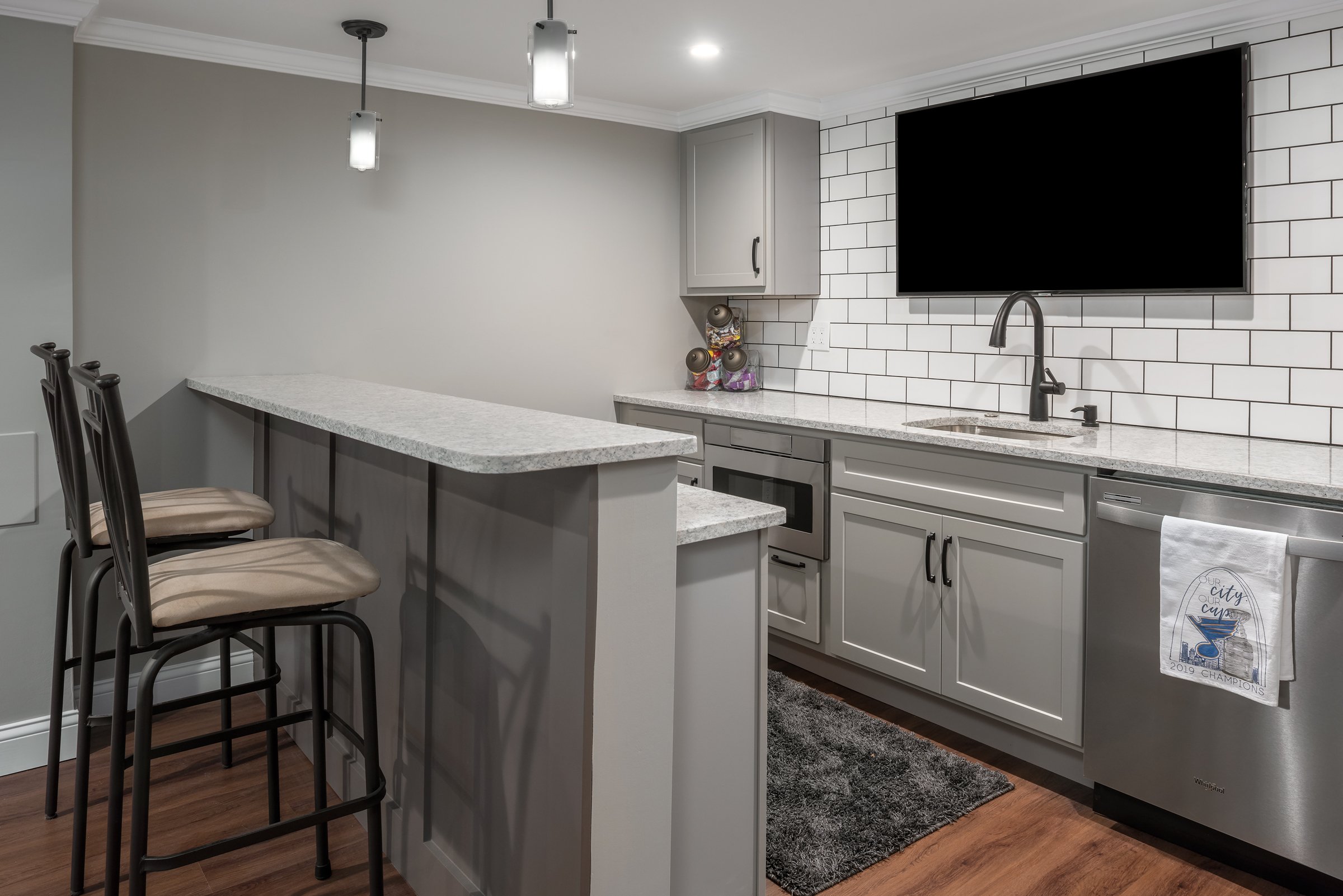On the main level, our team completely reimagined the kitchen by removing a load-bearing wall to open up the space between the kitchen and dining room. This wasn’t a simple cosmetic change—it required major structural updates and rerouting of the home's HVAC supply.
We also redesigned the window and door layout to create a more functional, open floor plan that made room for a larger kitchen island—a must-have for modern living. The fireplace got a facelift too, turning it into a stylish focal point.
Downstairs, we turned the basement into the ultimate hangout space. The new layout includes a bar area, a cozy living space with custom built-ins, and a dry bar just off the stairs—perfect for entertaining or relaxing with family.
If you’re in the Maryland Heights area and considering a kitchen or basement remodel, this project is a great example of how smart design and expert craftsmanship can completely transform a home.
Ready to start your own remodel? Contact Morganco Remodeling to schedule a consultation today by clicking here.






