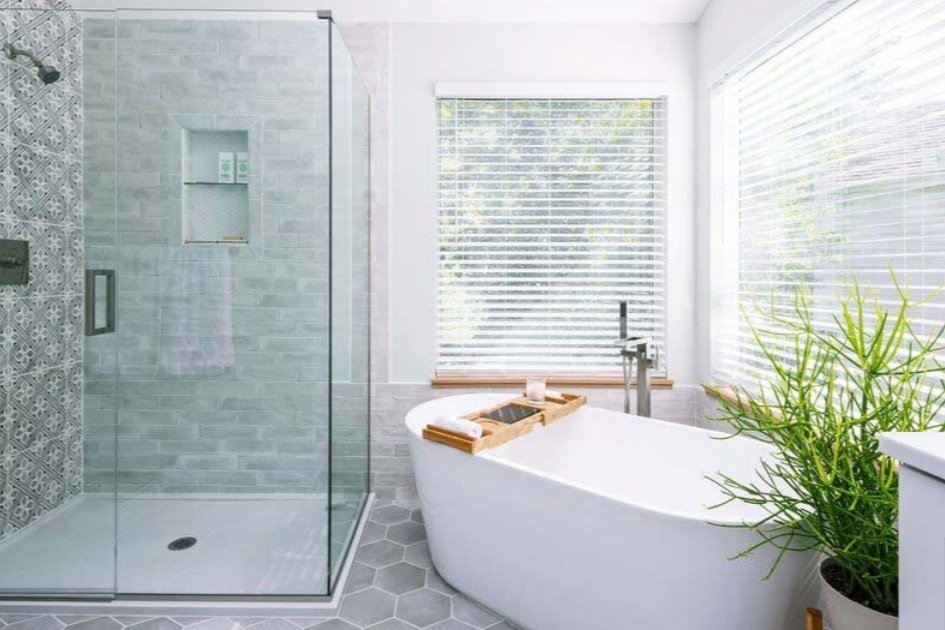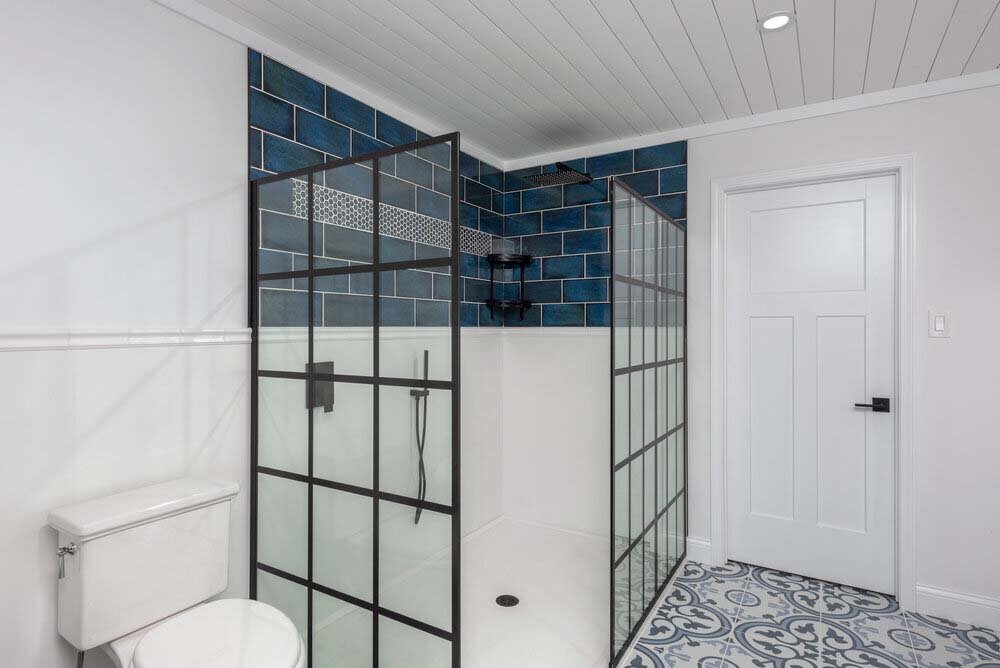Bathroom space is precious—especially in older St. Louis homes where square footage tends to be tight. Whether you're dealing with a small master bath or a compact hallway powder room, smart layout choices can completely transform how your bathroom looks and functions.
The good news? A smaller space doesn’t mean you have to sacrifice comfort or style. With the right planning, your bathroom renovation in St. Louis can feel open, efficient, and luxurious—without knocking down walls.
1. Go Vertical With Storage
In small bathrooms, every inch counts. Vertical storage solutions—like floating shelves, tall built-ins, or recessed medicine cabinets—keep surfaces clear while giving you room for daily essentials.
Instead of a bulky vanity, consider a wall-mounted sink with open shelving underneath. It creates visual space while still offering practical storage. You can also add a recessed shower niche, like the one shown above, to keep toiletries off ledges and tub corners.
For design ideas, check out this roundup of clever bathroom storage solutions from Architectural Digest.
2. Consider a Glass Shower Enclosure
Swapping a traditional tub-shower combo for a walk-in shower with a frameless glass enclosure can make the entire bathroom feel bigger. The clear panels visually extend the space, while sleek tile patterns and built-in shelves add style and function.
If you still want a tub, a freestanding soaking tub is a great alternative—it takes up less visual weight and works beautifully in corner layouts or under a window. You can see more examples here.
3. Use Light to Your Advantage
Light, both natural and artificial, plays a major role in how large a room feels. If possible, maximize your window area—but be strategic about privacy. Frosted glass, bottom-up shades, or indoor plants can all help maintain light without losing comfort.
Also consider:
Soft white or daylight LED bulbs
Oversized mirrors to reflect light
Neutral or soft-toned tiles to brighten the space
Even a small bathroom can feel airy with the right light strategy.
4. Choose Fixtures That Fit the Room
Oversized vanities and fixtures can overwhelm a small room. Instead, choose elements that fit the scale of the space. Narrow vanities, corner sinks, and compact toilets are all excellent options for tighter layouts.
Another popular choice in bathroom renovations in St. Louis is the floating vanity. By raising it off the floor, you create a sense of openness and make cleaning easier too.
Want to see how smart layouts and material choices come together in real spaces? Check out our bathroom remodeling portfolio for inspiration.
Small bathrooms don’t have to feel cramped. With a thoughtful layout, strategic lighting, and space-saving features, even the most limited space can feel calm, open, and functional.
Whether you're planning a complete overhaul or making a few updates, a smart design can make a huge difference in the comfort and value of your home. If you are ready to start today, feel free to contact us!




